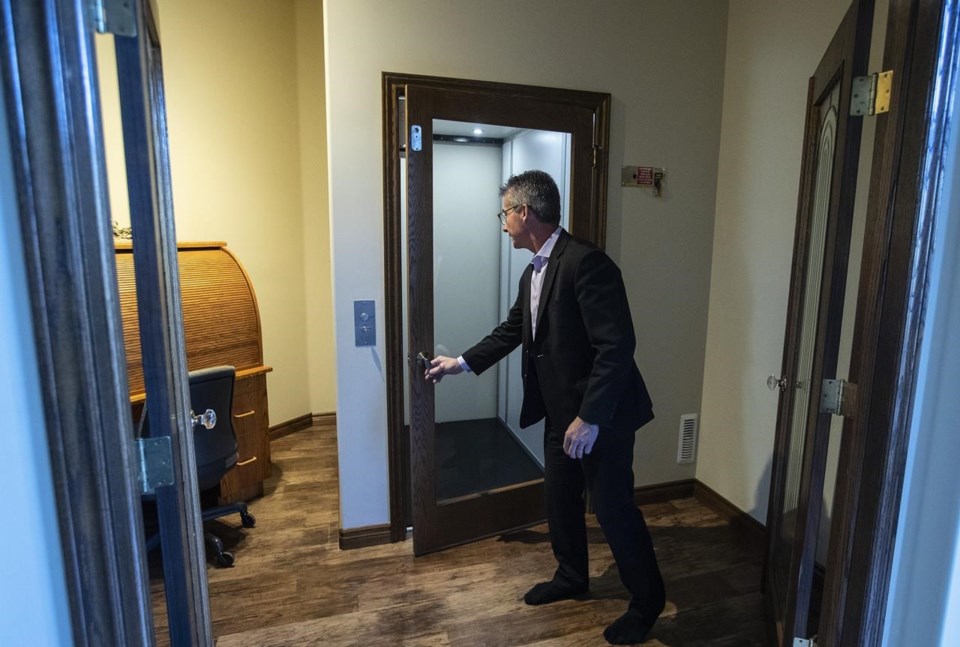ST. ALBERT, Alta. — Wider doors and lower kitchen counters in a home can make a monumental difference for someone with a physical disability or who is aging.
It’s a lesson a real estate agent in St. Albert, Alta., northwest of Edmonton, says he has learned while selling a modified luxury bungalow.
"This is something I've never seen before in my 15-year career," Brian Cyr says as he walks around the main floor of the 362-square-metre house that he calls "a true lifetime home."
"So many people who I deal with can only be in a home for so long until (they) move to an assisted-living facility because (of) limited mobility.
"This home could be a home for many, many years to come."
The three-bedroom, three-bathroom living space made Brad Bartko, an advocate for the disabled, teary-eyed when he rolled into the home in his wheelchair.
Cyr gave Bartko a tour of the home so he could learn more about it.
"We live in a world that's not built for us ... that's not designed for people with disabilities," says Bartko, 28, who has been in a wheelchair his whole life.
"Seeing this house gave me hope and I knew it would give people in the community hope that houses like this do exist. This house was the gold standard."
Cyr says another "gentleman started doing 360s in his wheelchair in the middle of the room and he was in awe ... he loved it."
The home is on the market for $699,950.Cyr says the numerous modifications are "not something you do to get return on investment."
"This is about freedom," says the real estate agent. "There's a very high percentage of Canadians that are living with disabilities, but how many homes are modified to accommodate these individuals?"
Hallways are more spacious. Door frames are about five centimetres wider than in a traditional home.
"You'll notice no barriers," Cyr says in the kitchen. There's no island, the counters are lower and a dumb waiter is built into the wall to help transport items to the basement.
Instead of stairs, there are ramps. There are also two elevators. One connects the garage to the main floor of the house.
"Right in here, you have the ultimate adaptation," says Cyr as he walks toward the second elevator located in a den on the main floor. The elevator goes to the walkout — or "rollout" — basement.
In the basement, a bar with a lower counter makes it easier for someone with a disability to serve drinks to guests. There's also a lowered pool table to entertain them.
One of the three bedrooms is also in the basement. It's meant for a caregiver and has built-in speakers in the walls.
An automated dog door is built into the basement entrance.
"The dog has a special collar," Cyr says. "When the dog comes up to it, a sensor picks it up, and, swish, (the door) opens up."
The price tag for all the modifications adds about $150,000, Cyr adds.
"Without the more costly modifications, like the elevators, it's probably the same price."
The master bedroom is on the main floor "for obvious reasons."
A "zero-entry" shower in the corner means there are no barriers and allows someone in a wheelchair to roll down a sloped floor and close a curtain behind them. The sink has space underneath it, like a desk, so that a wheelchair can pull up to it. The toilet has a bidet. Clothing rods in the dressing area are lower.
Also in the master bedroom is a ceiling track attached to a sling above the bed. It's meant to help a caregiver take someone from the bed to the bathroom and dressing area.
"It's all about thinking about things that people with disabilities may need," Cyr says.
Kevin Benson designed the home in 2017 for a friend who had amyotrophic lateral sclerosis, also known as ALS, and has since died.
"I learned a lot," says the owner of Hereditary Homes.
"The ALS Society (of Canada) came in and helped him with what he was going to need. My friend bought the home to basically be close to his parents ... He put a lot of money into it to renovate it."
Benson says some of the modifications, including something as small as a one-step staircase instead of multiple steps, have been helpful in his own life.
"Five years ago, I had a hip replacement. I was on crutches for a couple of months and, I'll tell you, I was sure happy that it was only one step from the garage."
An increasing number of people looking for their "forever home" have been asking him about the modifications.
"Most are in their 50s and 60s," Benson says.
"Nobody wants to think that they're going to be in a wheelchair any time soon, but it's definitely talked about. They're doing everything they can to make it livable and make it their last home."
This report by The Canadian Press was first published Nov. 23, 2021.
___
This story was produced with the financial assistance of the Facebook and Canadian Press News Fellowship
Fakiha Baig, The Canadian Press



