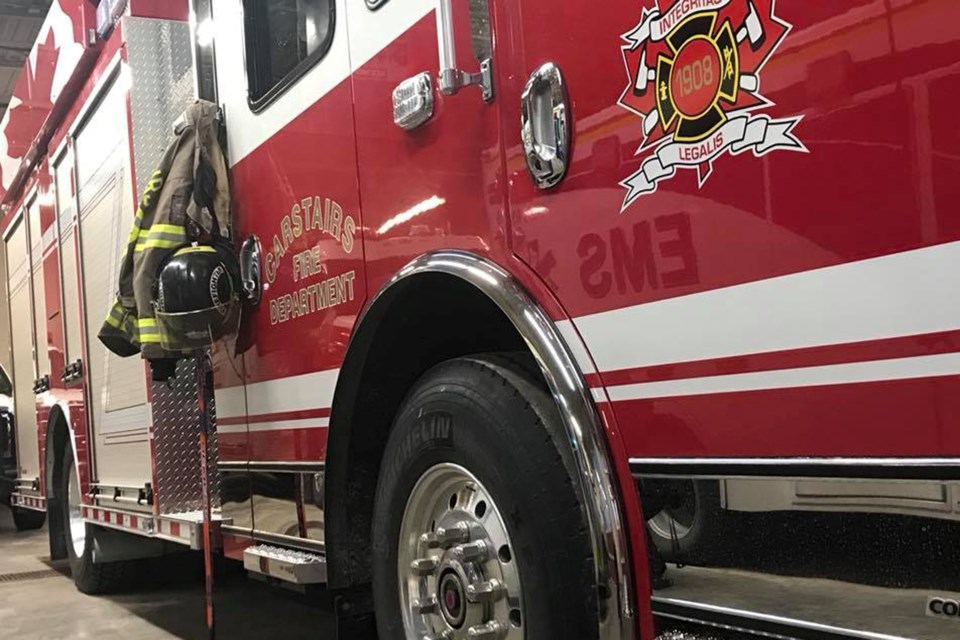CARSTAIRS - The Carstairs and District Department Building Committee, a partnership between the Town of Carstairs and Mountain View County, has presented its proposal for a new $4,000,000 fire hall facility to be located on Mandalay Boulevard.
The committee’s report was accepted as information by Carstairs council during the Jan. 11 regularly scheduled council meeting.
Separate motions would be needed to approve the project, says mayor Lance Colby.
“We figure that for $4 million it would cover everything that we need to do,” said Colby. “It would accommodate all our current and future needs.”
The proposal is for the town and county to split the cost on a 50/50 basis, he said.
During its Jan. 13 meeting, county council passed the following motion: “That council support the planning of the new Carstairs fire hall with a maximum total project cost of $4 million with final scope, design and municipal contributions to be approved by each council prior to construction.”
The motion also included a call for the county to be recognized in the final naming of the new hall.
The committee had been tasked with determining the feasibility of constructing a new fire hall, determining the requirements of the new facility, determining the feasibility of constructing a new facility, and approving a design and budget to recommend to both councils.
As part of its work, the committee examined the existing fire hall, located at 1450 Gough Road, which was built in 1979. The committee examined the facility, looking at the training room, bay area, office space, hose tower, and apparatus area.
Committee members also toured fire halls at Olds, Didsbury, Blackfalds, Condor, Chestermere and Cochrane.
Regarding the feasibility of the existing facility, the committee said, in part, that the hall is “no longer large enough to fit the apparatus, manpower, and equipment required to service the Carstairs fire district area effectively.
“Further, the costs to renovate the existing fire hall, to bring it into alignment with current industry standards and to a size large enough to service the district appropriately into the future would be cost prohibitive and at a cost to Albertan Health Services in the area.”
The committee said it believes that a $4 million evaluation, including land costs, is appropriate for the proposed facility.
The report includes a proposed project scope, including location, servicing, parking, bay area, hose tower, bunker gear locker room, back-up power, equipment room, storage room, dispatch/map room, training room, office space, association room, washrooms, and other components.
Regarding the location of the proposed facility, the committee is recommending it be on the south side of Mandalay Boulevard with a parcel of land designated for emergency services facilities.
“The exact placement of the building will be dependent on the overall building size and parking requirements,” the report states.
The proposed site would be serviced with a 200 milimetre (mm) water line and a 200 mm sanitary line.
Parking area around the building would allow for a minimum of 50 stalls.
The bay area would have drive-through access with sixteen-foot by sixteen-foot overhead doors at each end. The overall bay would consist of four tandem bays allowing access to all current fire apparatuses and emergency equipment.
The training room would be designed to accommodate up to 40 personnel, and be about 1,000 square feet in size.
Mountain View County deputy reeve Greg Harris says the committee has more work to do on the planning of the project before motions regarding construction can come back before the two councils for consideration.
“There’s still lots of work to do,” said Harris.



