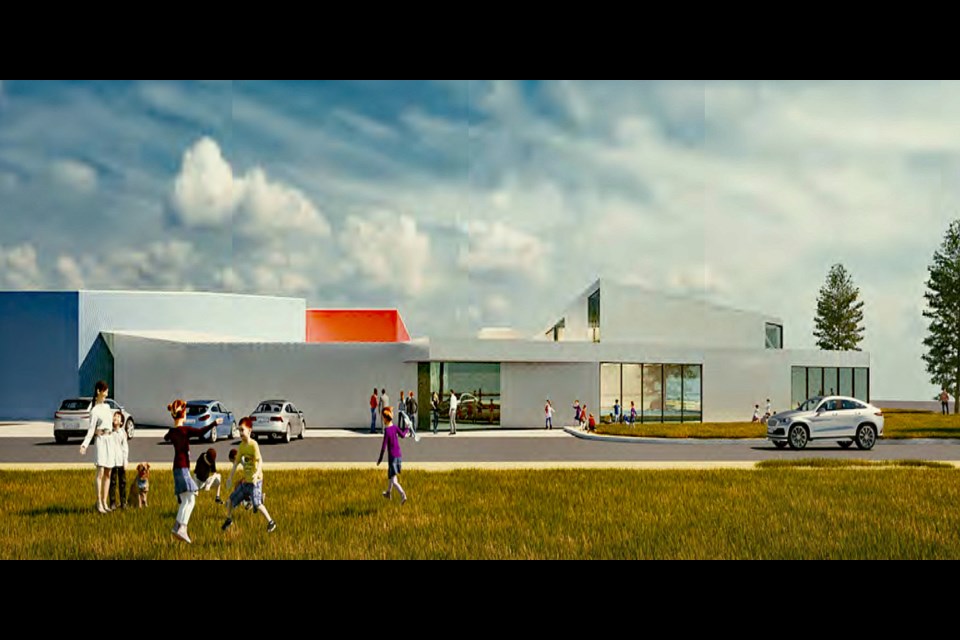INNISFAIL – Town council has been presented with a validation report containing the anticipated schematic design work for a new aquatic centre - a possible first step to a full multiplex, that is proposed to be built on the south side of the existing Innisfail Twin Arena with a direct connection to the existing building’s lobby.
While the proposed design envisions a state-of-the-art 22,600 square-foot facility that focuses on the highest standards of energy efficiency, and built with unique programming and amenities, such as a suspended retractable obstacle course known as a NinjaCross system, the projected price tag is estimated to be an eye-popping $28,328,351.
This cost is more than $4 million over its base target cost. It includes $2,140,122 to meet the challenges of potential project risks, including an anticipated change in the National Energy Code for Buildings in 2024.
“The escalation that the market has experienced between 2021 and 2023 has been the worst escalation period since the 1980s which has drastically impacted the cost of construction,” said the report, noting the tendered cost in 2021 of the recently completed 29,000 sq-ft Drayton Valley Aquatic Centre was $22,465,134 that would have increased to $30,327,000 if tendered in 2023. “The aquatics sector has been particularly impacted as large quantities of commodities and specialized equipment are required.
“To the greatest extent possible, the team has economized the design without impacting programming,” added the report.
The report added the validation budget is dependent on meeting new project deadlines. These include detailed design starting Oct. 2, 2023, construction beginning in April of 2024, and completed in November of 2025.
The 56-page validation report, along with its detailed appendices, was presented by Troy Smith, architect and principal with Group2 Architecture, and Wayne Gustafson, project director for Chandos Construction, to town council at its Agenda & Priorities Meeting on March 20.
Following their 20-minute presentation there was considerable council discussion on the site choice; southwest of the Arena on 42 Street, and whether a new building would adversely impact parking opportunities for large arena events.
Coun. Dale Dunham wanted to know the rationale of creating a new entrance on the west side of the new aquatic centre as opposed to a common entrance area.
Smith said it made sense to have two separate entrances with Arena visitors still having the existing entrance and aquatic centre users having a new west-side parking lot and entrance instead of walking all the way around to the other side.
“It makes their traffic flow and traffic patterns work together with the way the facilities are laid out,” said Smith.
Mayor Jean Barclay said she was not disturbed the estimated project cost is $4 million more than initially projected.
“We've been in a hyper inflationary environment for a while now, so it doesn't surprise me where we're at with the price. In fact, if anything it surprised me it came in where it did, that it wasn't even higher than that,” said Barclay, noting project funding will be the project’s “biggest barrier."
“There are things we can look at, like potential partnerships with other levels of government and what kind of grants are out there, naming rights for building those kinds of things, and maybe community fundraising.
“But, you know, $28 million is a lot of money, of course.”
The validation report will be brought back to a council regular meeting in April for full discussion and decision on whether to approve the report to move the project forward.



