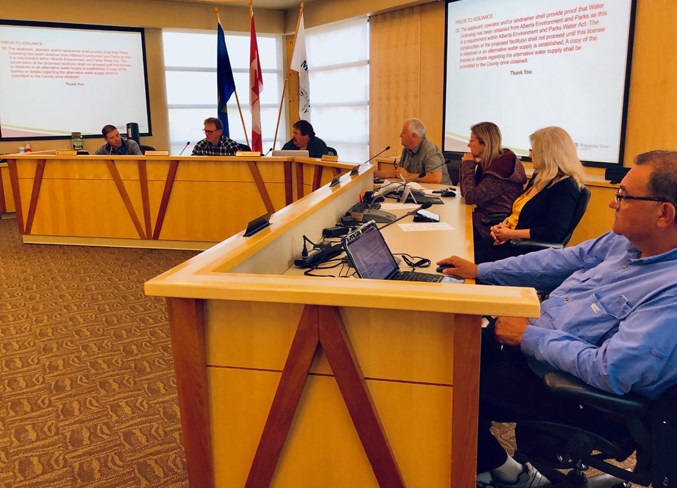The Mountain View County municipal planning commission has approved a development permit application for a proposed cannabis production facility west of Sundre.
The move came by way of motion at the approving authority’s Sept. 5 regularly scheduled meeting in council chambers.
The property involved in the $250,000 project is located on Twp. Rd. 325 B in the West Sundre Industrial Park, immediately south of Highway 584, at NW 32-32-5-5.
The owner is Steelwood Properties Ltd., and the applicant is Dutch Leaf Inc.
A cannabis production facility is a discretionary use in business park districts.
The proposed building size is 5,000 square feet on a parcel size of 4.5 acres.
“The company, Dutch Leaf Inc. will be a cannabis micro-cultivation company that will be renting the proposed new building from the landowners, Steelwood Properties Ltd.,” administration said in a briefing note to the commission. “No product will be sold on site, there will be no client visits to the site, and no signage for the business.”
The new building will be constructed on the southeast corner of the property.
“The structure proposed for the production facility (measuring 50 by 100 feet) will not be classified as a farm building as it is zoned business park district, will be occupied by persons who are not farmers, and does not meet the definition of low occupant load.”
Regarding security at the site, administration said the facility will “meet all the security requirements as directed by Health Canada’s ‘Directive on Physical Security Requirements for Controlled Substances.’ The applicant is required to fence the production building with an electric gate. The fencing will keep it separate from the two existing buildings and businesses.
“Materials to be stored for use within the business are soils and seeds, cannabis will be stored in secure locations. Other equipment for the business will be computers, lights for growing and a ventilation system.”
Up to 10 employees will be employed at the site and up to 10 vehicles, including one delivery truck, related to the business will be on site, members heard.
Regarding odor mitigation, administration said, “there will be no exterior impacts and issues like odors will be mitigated as noted in the security information within the submitted business plan. For odor mitigation, the building will be sealed as much as possible as to minimize the need to ventilate, and the ventilation will incorporate scrubbers to minimize any remaining odor.”
The approval comes with a number of conditions, including the following:
• Future development, structures, expansion, new or additional uses will require a new development permit.
• No storefront retail sales from this location are being permitted with this development permit.
• No topsoil shall be removed from site without issuance of a topsoil removal permit.
• Any chemicals, oil and other hazardous materials shall be stored in an approved container system and disposed of off-site, in a timely manner, by authorized personnel specializing in proper disposal methods.
• The applicant, operator and landowner shall provide that water licensing has been obtained from Alberta Environment and Parks as this is a requirement within Alberta Environment and Parks Water Act.
Meanwhile, the commission approved a development permit for a proposed dwelling secondary detached at the intersection of Twp. Rd. 314 and Rge. Rd. 60 in the Bergen rural community.
The approval of the permit for the $1.3-million project also came during the recent regularly scheduled commission meeting.
“The applicant is requesting consideration for a dwelling, secondary detached on a 151-acre parcel zoned agricultural district,” administration said.
“The parcel consists of one existing dwelling in the northern portion of the parcel and an accessory building in the southern portion.”
The applicant has submitted a second dwelling supplemental form that indicates that the proposed dwelling meets a majority of the criteria as required within the land use bylaw, members heard.
“The proposed secondary dwelling will be located close to the existing accessory building that has existing services. It will allow for the care of aging parents and will be the least disruptive to the surrounding agricultural operation.”
In a letter to the commission the applicant said, in part, that it is “our sincere hope that we will be able to retain the existing modular home (on the property) in order that (parents) can reside there. It will allow us to help them as aid becomes required. They are both approaching 70 and will likely need help soon. They currently live in Fort Saskatchewan and their intention would be to move into the modular once we are settled.”
The commission approved the development permit application during the Sept. 4 meeting.
The MPC is made up of county councillors and appointed public members.



