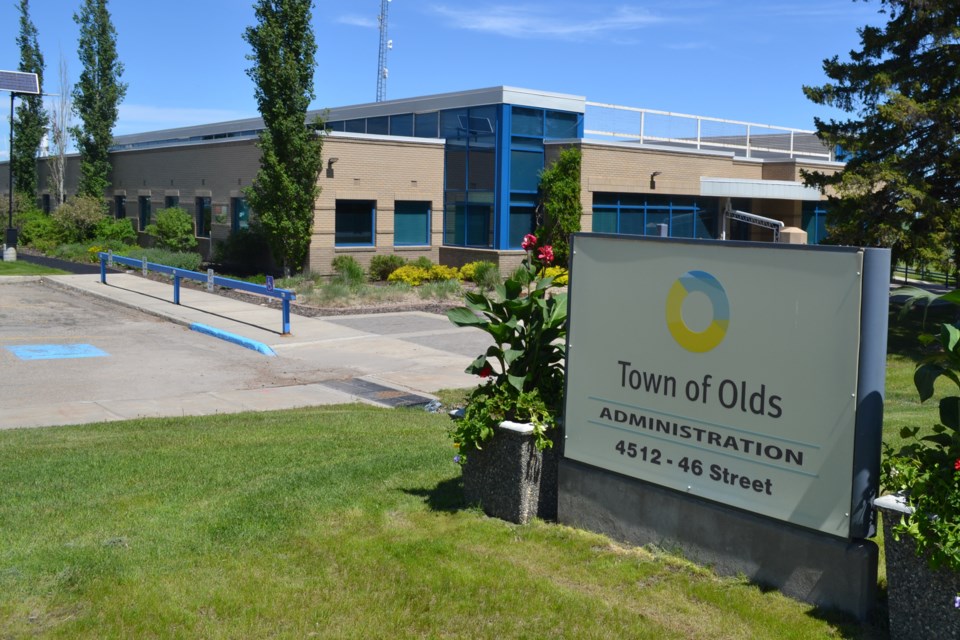OLDS — Town council has approved an application for a proposed six-storey building that would feature a daycare, office and retail space. It would also feature14 apartments in each of the upper floors for a total of 70 suites, according to chief administrative officer Brent Williams.
Council approved a development permit for the project during its May 27 meeting.
Plans call for the building to be developed at 4510 51st Ave., behind A & W in the former Olds High School property.
Eight of the apartments would have two bedrooms each, six would have one bedroom each.
The applicant asked for variances in a couple of aspects of the development.
The town’s land use bylaw limits building height to 72 feet (22 metres). The applicant proposes a building standing 76 feet tall (23.16 metres high).
Also, the land use bylaw calls for the minimum parking stall dimensions to be 2.75 metres by 5.5 metres. The applicant requested that the stalls be 2.70 metres by 5.5 metres.
“The Town of Olds is committed to helping solve the housing crisis facing our province and country,” a town document regarding the application says.
“Through facilitating the construction of rental apartments, the Town (of Olds) is helping to diversify the housing stock for future residents, support businesses attract and retain workers, and put downward pressure on the rising cost of housing in Olds.”



