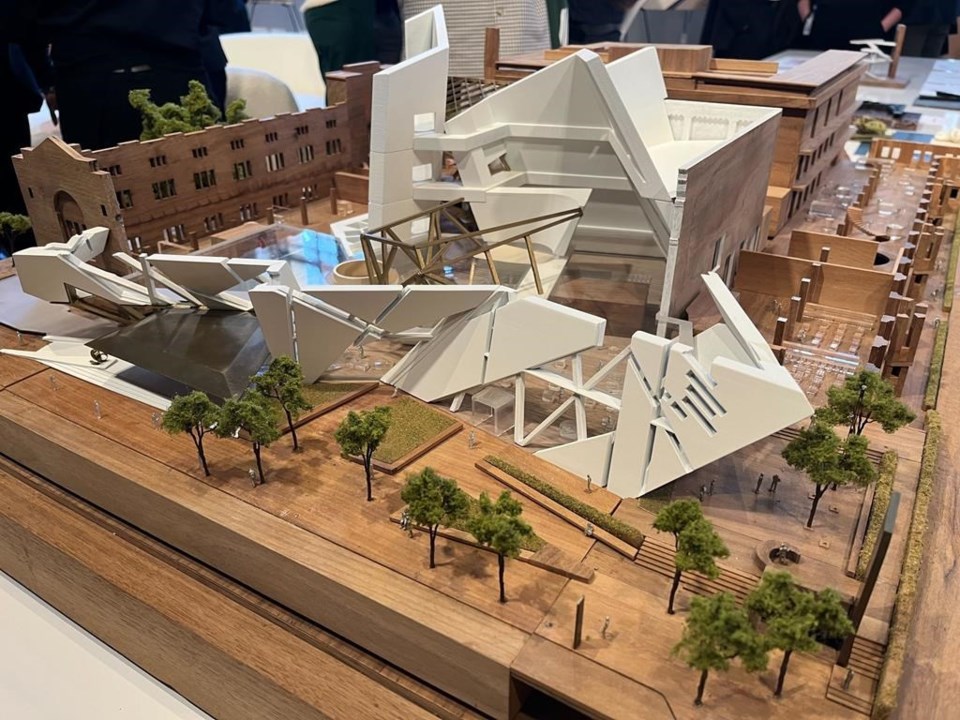TORONTO — The Royal Ontario Museum will redesign its first floor, expand its galleries, and make ground level exhibits free to visitors, officials announced Wednesday as they revealed plans to transform the building into more of a community gathering place.
ROM director and CEO Josh Basseches said the downtown Toronto museum will add about 550 square metres of gallery space as part of the renovation, which will overhaul 8,000 square metres of the first floor but largely retain the building's famous — and controversial — geometric glass, metal and brick design.
"We call it OpenROM, a transformative project that will both literally and figuratively open the museum up even more, creating a thriving cultural and civic hub in the heart of the city and province," Basseches said.
The museum won’t require tickets to access the main floor as part of its commitment to accessibility, Basseches said.
The museum ran pilot programs in the summers of 2022 and 2023 that offered free access to the main floor, and Basseches said they attracted thousands of first-time visitors to the museum.
Construction is to begin this month and will take about three years, he said, adding that the museum will remain open while work is underway.
The $130 million project is to be funded entirely by private philanthropy and Basseches said $85 million has already been committed. That includes a $50 million donation from the Hennick Family Foundation, which Basseches said is the largest in the museum's history.
He added the provincial government is providing the "foundation and support" for the ROM's operations.
The ROM was last transformed in 2007 by architect Daniel Libeskind, who designed the Michael Lee-Chin Crystal — a bold expansion to the heritage building that drew accolades from some corners and groans from others.
Toronto-based architect Siamak Hariri, who is leading the project, said he will honour the building's past while moving it into the future.
"We're not building a new building. That's clear," Hariri said at the announcement. "But we always had this in mind that the old and the new must be unified and knit together, but that there does need to be a bold new freshness to be instilled."
The structure of the crystal will remain largely unaltered, though there will be a new all-glass entryway, shielded by a bronze canopy to protect the doorway from the elements in winter.
"There's ice and snow that has been falling over people's heads in certain areas of the building. And so the large canopy deals with practical issues," Hariri said in a later interview.
He said he'd been in touch with Libeskind throughout the process, and got the architect's stamp of approval.
"He said to us that he felt that this was like taking the project from adolescence to its full maturity," Hariri said, noting that he's a fan of the crystal.
The bigger transformation will happen inside the building, where Hariri described plans to expose more of the building's original facade and remove a dropped ceiling to let light shine through the crystal's skylights.
The ticketing area will be moved away from the entrance to give visitors a sense of walking right into a gallery space, Hariri said.
A wide open portion of the first floor will be known as Hennick Commons, and will feature an area called "the forum" that will host regular performances.
The Commons will also be home to what Hariri's team describes as a "lily pad staircase," with three platforms that overlook the first floor and windows that offer a view of the second and third floor exhibitions.
"It should feel both intimate and grand," Hariri said.
"It should be taking advantage of time honoured things like light, comfort, energy, and maybe in a way it could become the heart of the city."
This report by The Canadian Press was first published Feb. 14, 2024.
Nicole Thompson, The Canadian Press




