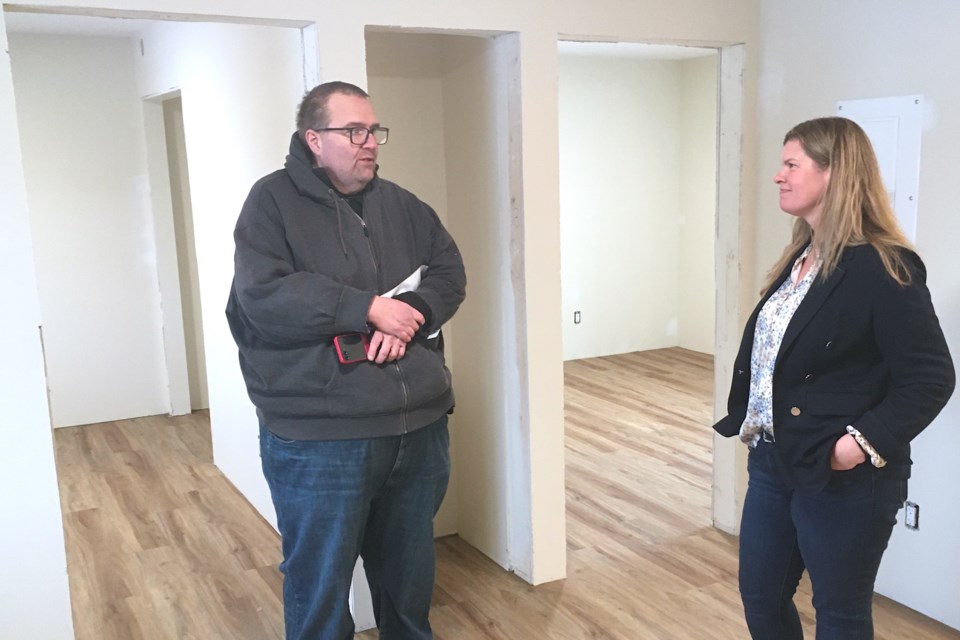SUNDRE – The transition converting the former Parkwood Motor Inn’s 24 rooms into apartment units is getting closer to the finish line.
Now known as Sunnyside Place, the nearly-completed apartment complex located on Sundre's south side of the Highway 27-Main Avenue corridor downtown was opened for walk-throughs on Wednesday, Dec. 18 when rental applications were being accepted.
“We’re so close now,” said Andrea Warkentin, the developer and licensed commercial and residential realtor from Red Deer who partnered up on the project with Brenda Bastell, an Edmonton-based colleague.
The first half of the units are expected to be available as of Feb. 1, while the other half will be ready by March 1, Warkentin told the Albertan.
Making the project possible was a federal government program called MLI Select, which is made available through the Canada Mortgage and Housing Corporation (CMHC), she said.
According to the CMHC website, the MLI Select program is billed as “an innovative new multi-unit mortgage loan insurance product focused on affordability, accessibility, and climate compatibility.”
Warkentin had previously told the Albertan that they were looking at factoring into the plans options for affordable units.
“When our application goes through for that program, then we’ll have an understanding of how many units we will have that will be under that affordable housing banner,” she said earlier this fall.
Asked during an interview on Dec. 18 how many of the units would be made available under the affordability aspect of the program, she said, “We didn’t end up having to use the affordable program as part of the CMHC.”
The going rate for one of the 12 bachelor suites is $950 a month with a limit of one person per room, while the seven one-bedroom units will start at $1,200 and the five two-bedroom suites going for at least $1,375 per month. Utilities are not included, although water will be offered for a flat rate of $50. No dogs will be allowed although one cat will be approved pending proof of being spayed or neutered.
“I do think our rents are still decently priced considering, you know, rental rates have gone up probably at least 20 per cent year-over-year,” she said.
Responding to a question about how the rental rates were determined, Warkentin said, “We basically used the rents provided to us by the appraiser.
“When you’re using this specific CMHC program, which is called the MLI select, part of the application process is the appraiser kind of gives you an indication of what the rent should be for that market, and that’s what CMHC is expecting us to rent them for.”
While affordable units were in the end not factored into the plan, the developers instead focused on accessibility and enhancing environmental features.
“We’re doing a combination of both the environmental and the accessibility,” said Warkentin.
“With the environmental, it’s really about using extra insulation; we’ve replaced all the windows and exterior doors, we have all new mechanical and plumbing.”
As well, four of the one-bedroom units were designed to be wheelchair accessible.
“So from that perspective, because we’ve spent so much money on the renovations, we are meeting the criteria for both the environmental and for the accessibility.”
The rooms naturally vary in size, with the smallest bachelor unit offering approximately 250 square feet up to the largest two-bedroom boasting 1,200-plus square feet, she said.
To be compliant with building codes, an electrical meter had to be installed to each unit and tenants will only need to pick and call their preferred provider to get service, she said.
“The units aren’t that big, so their usage shouldn’t be that high.”
As for water, the Sunnyside Place complex has three different meters coming into its buildings.
“So rather than individually water metering (each room) and have people paying all the extra (connection) fees, we’re just doing a flat rate,” she said.
Among those who dropped by to see the rooms, which still require some interior finishing touches like cabinetry and the installation of electric baseboard heaters, were Vince Forrester, a manager at the Sundre A&W.
“People are always asking me, ‘Do you know where there’s a place to rent?’” said Forrester, who was keen to be more informed about local options so he can better be prepared to refer anyone who inquires.
For her part, the developer sounded both pleased and relieved to be nearing the finishing line following a lengthy process.
“We’re just looking forward to serving the local community,” said Warkentin.



