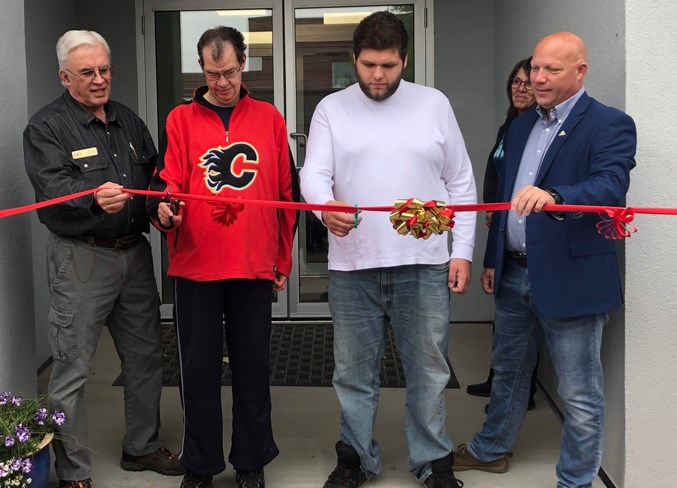About 65 people were on hand Sept. 20 for the official grand reopening of the Olds Association for Community Living (OACL) building, located at 5025 51 St. in Olds.
The OACL supports people with mental and physical challenges who are seeking to live and work.
The renovations were spurred by a hailstorm a few years ago that damaged the building's roof.
"In the process of looking at the roof damage and doing our insurance repair, we discovered that we had a few structural issues across the front of the building," said OACL president Rick Astle.
"But then we decided, 'OK, if we're going to do something with the front of the building, let's look at what we can do to the whole building.'"
He explained that the building actually included two storefronts. The west one had a foundation of sorts. However, the support under the east one was just cinder blocks sitting on dirt. And those storefronts were pretty drafty, with little to no insulation.
So it was decided to not only fix those problems, but make the entire facility more efficient.
Astle said prior to the renovations, people went in different directions to access reception or community services. He described the offices as "chopped up."
Thanks to all the renovations, the facility now features a more efficient layout, with warmer, larger offices and a nice big boardroom. Astle said the building wasn't expanded, just improved.
A new entrance was built featuring two sets of doors to help keep cold, snow and dirt out. They're much handier for clients and anyone else with a physical disability because they can be opened by pushing a button.
The kitchen and eating area is larger than it was before. Workers also installed a new high-efficiency heating and air conditioning system, as well as LED lighting.
"Sitting down as a board, we were honest enough to say, 'what are we going to do? Are we going to Mickey Mouse this or are we just going to go the whole nine yards?' And that's essentially what we did," Astle said.
Renovations began in late fall and were completed in about mid-April — a bit past their March target date, thanks to weather issues and problems like the foundation issues and a discovery that the basement joists weren't suitable.
"We discovered that our basement floor joists were anything from a two-by-six to a two-by-four, depending on where. So we had to restructure that whole floor," Astle said.
However, he said despite all that, the project actually ended up a bit below budget.
One part of the facility — the garage at the back — still remains. It will eventually be torn down and replaced because, according to Astle it has asbestos in the floor tiles "and who knows what else."
However, he figures that work won't begin for a few years.




