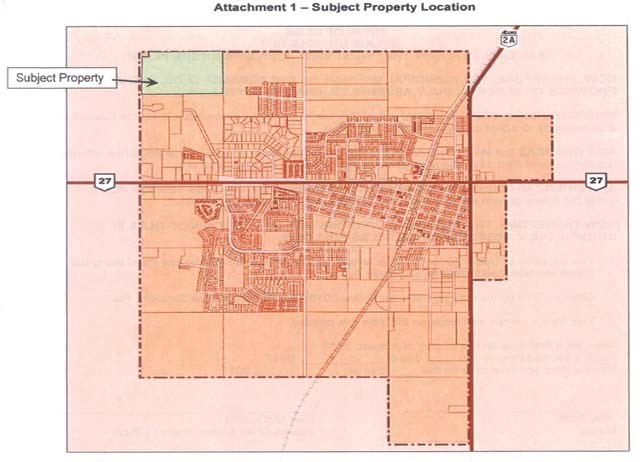A plan for a new Olds residential subdivision has received the green light from town council. A bylaw approving the West View Area Structure Plan passed third reading during a town council meeting late last month.
A plan for a new Olds residential subdivision has received the green light from town council.
A bylaw approving the West View Area Structure Plan passed third reading during a town council meeting late last month.
The plan proposes 599 residential dwelling units in the northwest corner of Olds.
The area is kitty-corner to the north boundary of the Cornerstone development and just north of the existing town waste transfer station as well as the sewage lagoon. That lagoon is in the process of being phased out. The area is also northwest of the Vistas development.
Under the Municipal Area Development Plan (MDP), the West View area would need to accommodate a minimum of 506 residential units. The proposal calls for 599.
Of those units, 27 per cent (162 units) are anticipated to be multi-family units. That falls short of the MDP requirement for 30 per cent to be multi-family, but that's based on the original 506-unit figure.
The plan calls for a 300-metre residential setback from the nearby sewage lagoon. That means no housing would be developed within 300 metres of it – at least initially.
The report notes the lagoon is no longer in operation. The town is working with Alberta Environment & Parks on a decommissioning plan. It's hoped work on that can begin this year. The town's sewage treatment plant was shut down in August, 2015. Since then, Olds sewage has been sent to Red Deer.
"Once that process has been completed, residential development would be permitted within the current 300 metre setback from the existing boundaries," the report says.
To give time for that closure and reclamation to be completed, "the West View Area Structure Plan proposes to phase its development such that any residential development proposed within the lagoon setback would be part of the final phases of the build-out," the report says.
The plan also calls for a 300-metre residential setback from the adjoining waste transfer station. That means no housing would be developed within 300 metres of that station. Instead, the town is looking at using that space for a stormwater pond and open green space.
The report says currently, there are no plans to decommission the waste transfer site.
"It is owned privately and not under the control of the town," the report notes.
Sidewalks are envisioned in the area.
"Ideally, sidewalks would be installed on both sides of the street. However, what is most essential is that a continuous connection is provided for pedestrian travel," a report to council says.
"The collector road will require sidewalks on both sides, with one side – preferably the northeast outer side – having an enhanced pathway."
When the plan came up for discussion, Coun. Mary Anne Overwater expressed confusion about the density for the area.
"I just need clarification – are we in compliance with the medium density at 30 per cent or are we not?" she asked.
Chief operating officer Scott Chant said the project will meet the 30 per cent multi-family objective.
"The short answer is yes, we're in compliance with the MDP and what it states out there," he said.
Chant said the town will know more when the detailed drawings for the project come in.
"That could be a three-storey or four-storey building and (if) they meet all the required parking spots and stuff then that's OK," he said.
"That's not like, you know, strips of single houses attached for a mile long, so to speak. But it could be they propose a four-storey or five-storey building (and) meet those densities in that manner."
Coun. Mary Jane Harper worried whether the roads will be wide enough, given the fact it's her understanding the area will not feature laneways.
Chant said town officials shared that concern.
"So they had to do a little bit of recalculations and things like that to make that laneless road wider," he said.
Chant reiterated that more will be known in the coming months when a town engineering technician finalizes design standards for the plan.
Chant was asked when those design standards will be finalized and brought to council.
"We seem to have had a run on area structure plans, but yeah, he's working on that right now, so the longer the weather stays that he's locked inside, the quicker it gets done. But you know, we hope to bring it back sooner than later," he said.
Coun. Rudy Durieux expressed concern about how the sidewalks will be laid out – whether in fact they will end up on both sides of the road or just on one side.
Chant said there will be a "continuity of the sidewalks going from block to block or phase to phase, so to speak."
He said that too will be figured out when the project gets to the detailed design phase.
"We seem to have had a run on area structure plans."SCOTT CHANT OLDS CHIEF OPERATING OFFICER
